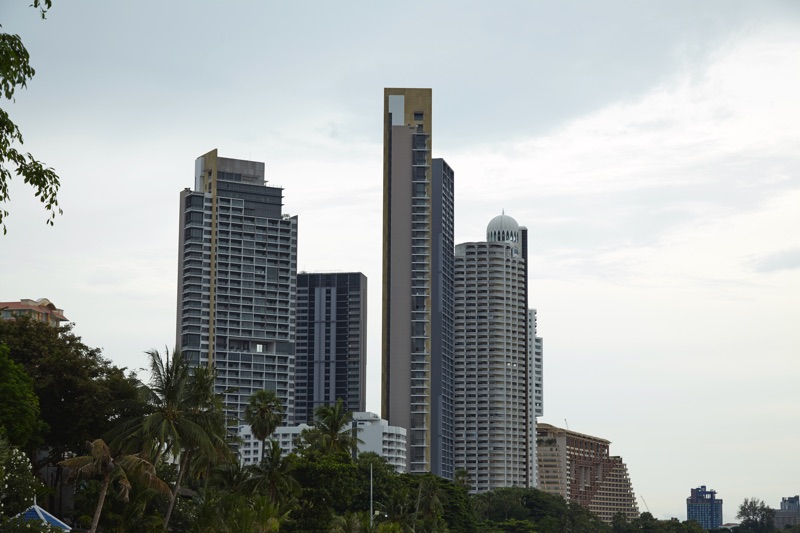Northpoint is a Residential Condominium development based on 12 Rai site adjacent to the beach in North Pattaya.
The works consists of two Towers of 54 and 46 floors
Designed by international Architects the concept of the building is a single loaded corridor in order to ensure each unit is provided with sea views. At the mid point of Tower there is a sky garden, fitness centre and swimming pool.
The construction is founded on 30m deep end bearing piles base grouted into the granite subbase . As a result of the single loaded design corridor the building superstructure is very slender and uses post tension reinforced concrete frame. The windows are provided with double glazed units with low e glass to enhance the energy saving capabilities.
From a total of 100 floors there are 37 different floor plate designs, the unit mix consists of 17 unit types, six of which are duplexes
|


