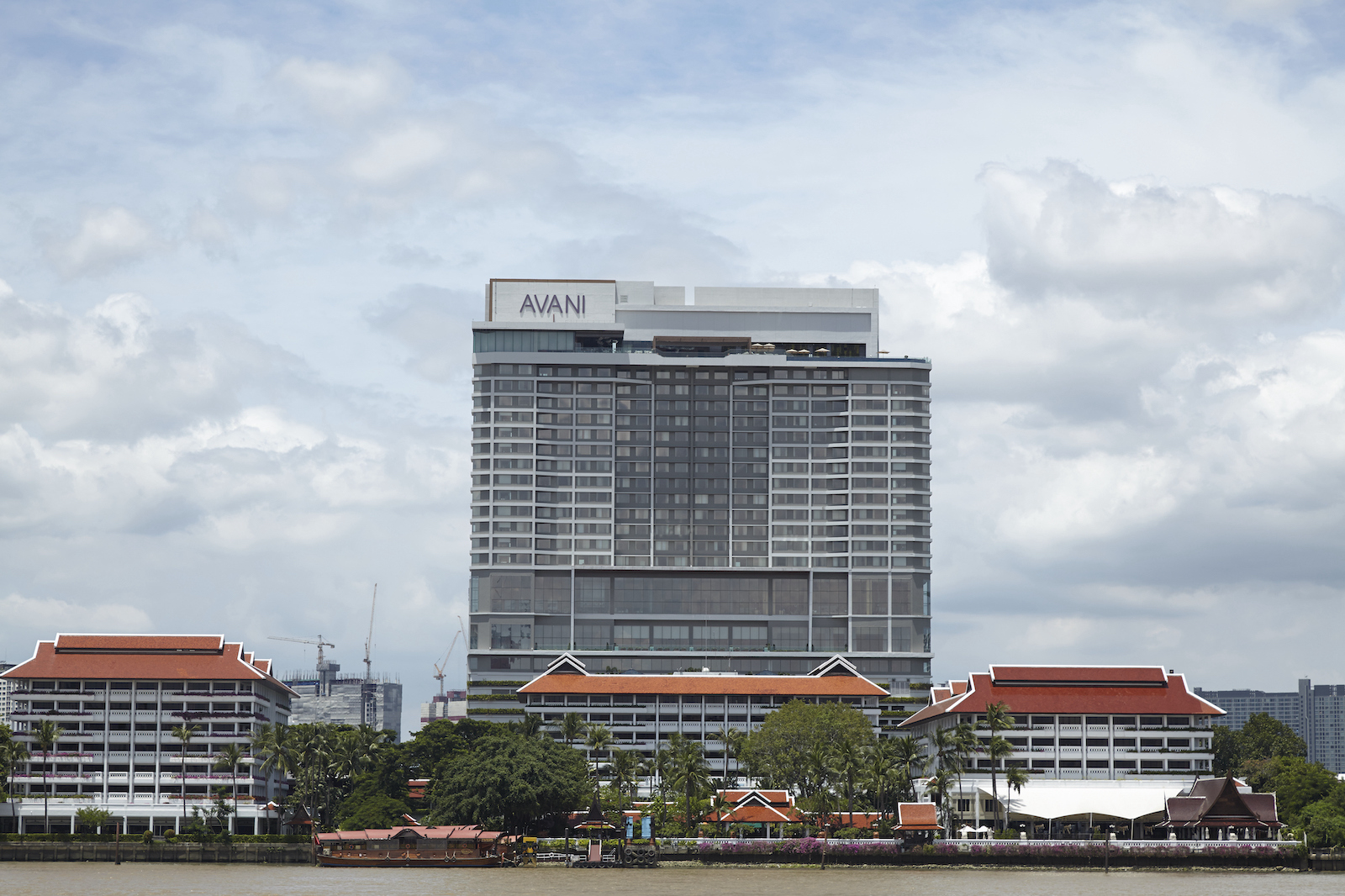The project has been designed by an international Architect to maximize the views along the river
The development consists of 3 storey retail, 5 storey car parking and 17 storey of hotel with comprehensive facilities such as ballroom, meeting rooms, fitness centre, swimming pool, etc. all completed to a 4 star finish
Given its close location to the river and building size, there are a number of interesting design issues including
- 1200m2 grand ballroom
- Show kitchen adjacent to grand ballroom with full glass view from the ballroom
- Roof top bar and infinity pool with river and city view
- Reinforced concrete frame
|


